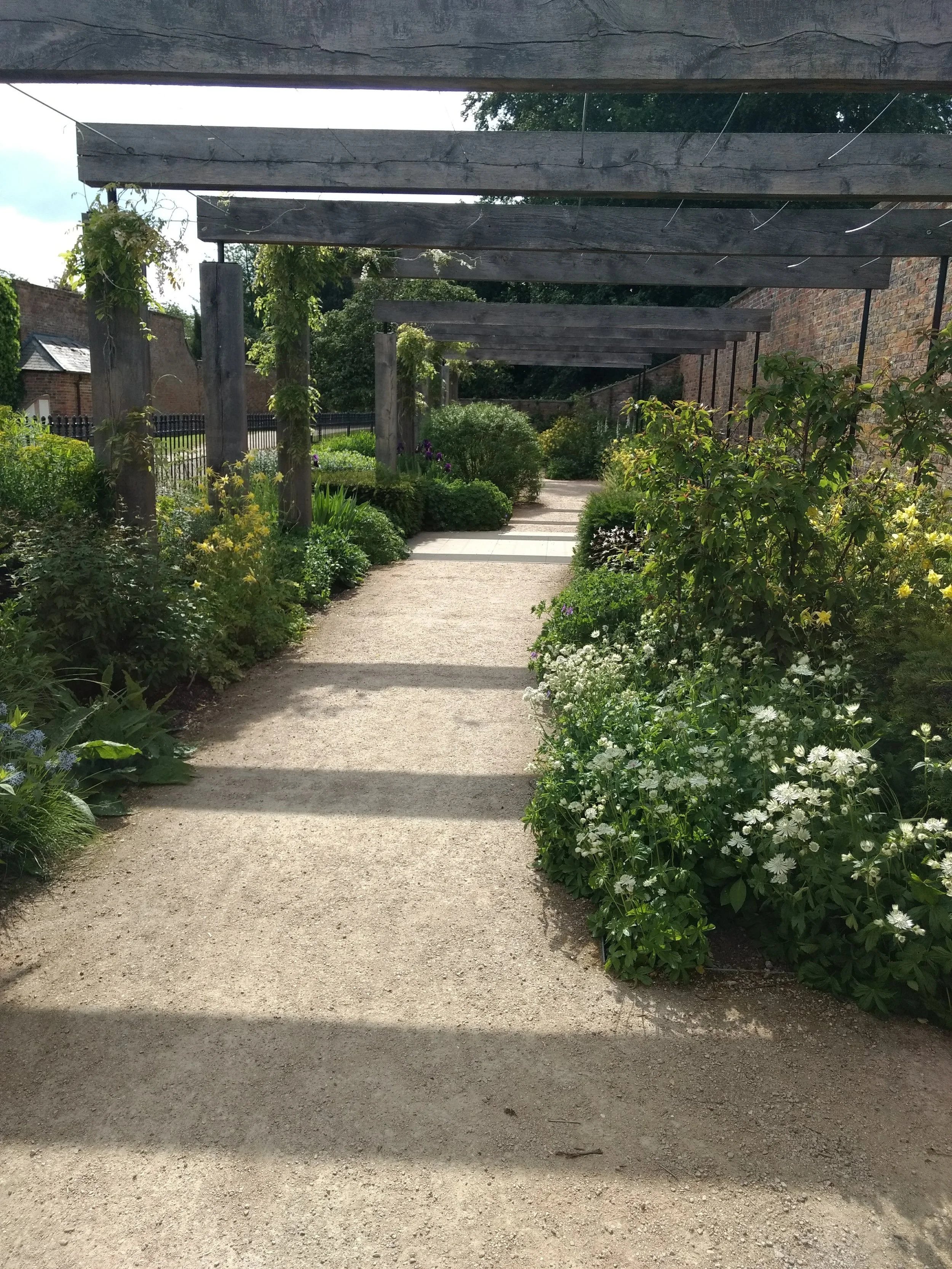Space to dine and relax in the heart of York
The brief for this project was to create a social garden in the heart of York that could be enjoyed year round, with ample space for dining and entertaining whilst also being somewhere to relax, unwind and be at one with nature.
A large patio area has been introduced at the heart of the garden using sawn York stone, to be in keeping with the local area. A dining table and seating for twelve provides the means to cater for a large party outdoors in comfortable surroundings. Outdoor lighting and heating ensure that this space can be used all year round. A natural covering has been created over the seating area via four large parasol trees that have been planted within the paving itself, softening the hard landscaping and providing shade and protection from the elements. An adjoining paved area has also been included to allow for a barbeque and outdoor food and drink preparation. This area is enveloped by planting on all sides to create a sense of enclosure and being immersed in nature. Evergreen yew cubes and several trees provide structure whilst perennials, bulbs and grasses in cool hues offer year-round interest as well as habitats and food sources for wildlife.
A central avenue lined with planting on either side leads out from the main double doors of the house, creating both a beautiful vista from the kitchen and enticing you further into the garden. A circular corten steel water feature is positioned within the centre of the avenue, providing a focal point and the sound of gently moving water. The path consists of self-binding gravel that complements the softer perennial planting lining the avenue, which is also picked up by the dark green of yew hedging sitting behind.
An orchard sits to the right-hand side of the garden which acts as a calm, peaceful retreat to wonder through. A mixture of fruit trees are situated on a lawned area which includes mowed paths and bulbs underplanted around the base of the trees. A sculpture sits at the far end of the orchard to act as a focal point and destination to move towards through the space.
Numerous seating areas have been incorporated within the garden in addition to the main dining area to provide resting points and sociable zones right the way across the entire space and also as a means of following the sun throughout the course of a day. This includes a more relaxed space behind the main dining area, an area to eat breakfast nearer the house and several benches dotted throughout to take in every angle of the garden.
Project stage: planting plan (pre-build)
Design references
A few references for this project from our research in the local landscape and gardens
Gallery (before)
Gallery (after)
Coming soon…








